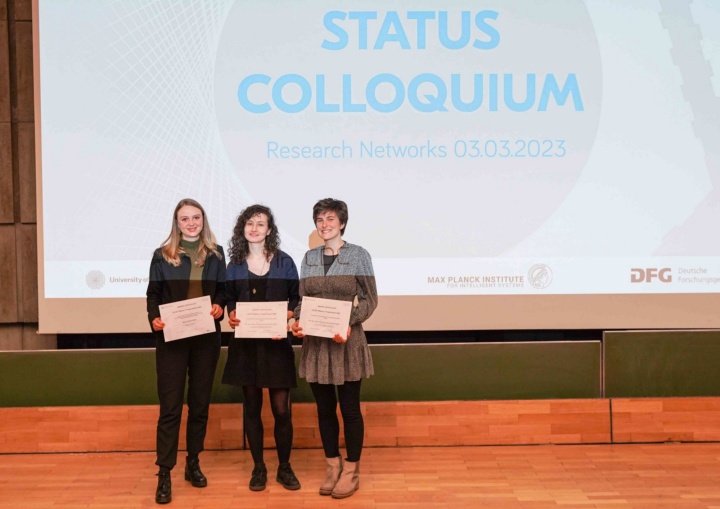Successful early career researchers typically show high intrinsic motivation and identification with their academic work. In order to encourage and honor these attributes, the Cluster of Excellence IntCDC has established several early career grants.
IntCDC BEST PUBLICATION AWARD
The IntCDC Best Publication Award recognizes up to two excellent publications per year to honor and strengthen early academic independence and dedication to academic work. It is endowed with 1.500 € each.
All publications authored or co-authored by IntCDC early career researchers, published or formally accepted to be published, are eligible for the award.
IntCDC Best Publication Award | Call for applications will be published in March each year
For more information about the award, application requirements, and selection process, please see the Confluence information page or contact Karolin Tampe-Mai.
Leveraging Building Material as Part of the In-Plane Robotic Kinematic System for Collective Construction
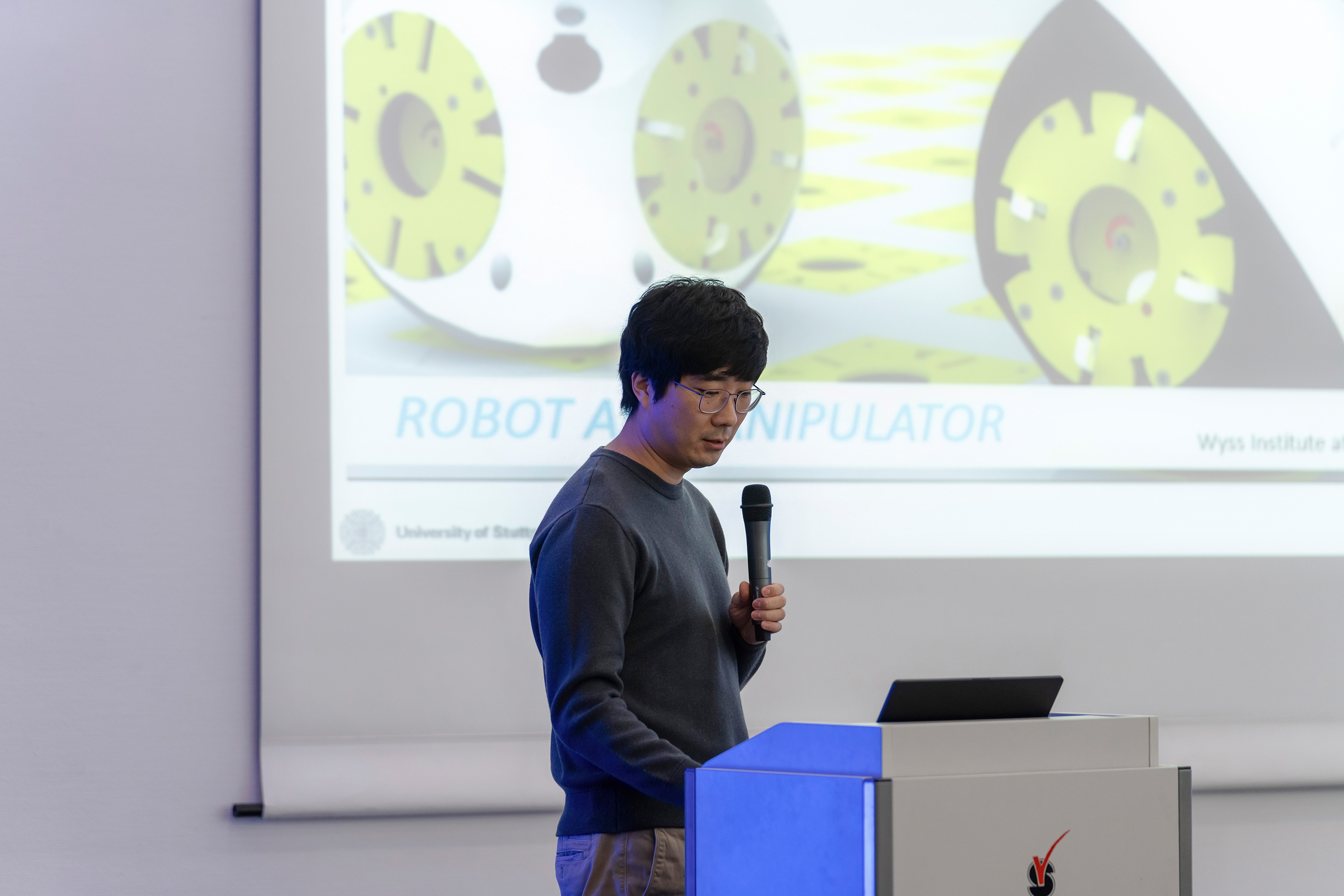
Leder, Samuel, Kim, HyunGyu, Oguz, Ozgur Salih, Kubail Kalousdian, Nicolas, Hartmann, Valentin Noah, Menges, Achim, Toussaint, Mark, and Sitti, Metin. Advanced Science, 2022, 9. Jg., Nr. 24, S. 2201524 DOI: 10.1002/advs.202201524
Although collective robotic construction systems are beginning to showcase how multi-robot systems can contribute to building construction by efficiently building low-cost, sustainable structures, the majority of research utilizes non-structural or highly customized materials. A modular collective robotic construction system based on a robotic actuator, which leverages timber struts for the assembly of architectural artifacts as well as part of the robot body for locomotion is presented. The system is co-designed for in-plane assembly from an architectural, robotic, and computer science perspective in order to integrate the various hardware and software constraints into a single workflow. The system is tested using five representative physical scenarios. These proof-of-concept demonstrations showcase three tasks required for construction assembly: the ability of the system to locomote, dynamically change the topology of connecting robotic actuators and timber struts, and collaborate to transport timber struts. As such, the groundwork for a future autonomous collective robotic construction system that could address collective construction assembly and even further increase the flexibility of on-site construction robots through its modularity is laid.
The Jury also awarded two HONORABLE MENTIONS
Configuring augmented reality users: analysing YouTube commercials to understand industry expectations
Wortmeier, Ann-Kathrin, Sousa Calepso, Aimée, Kropp, Cordula, Sedlmair, Michael, & Weiskopf, Daniel (2023). Behaviour & Information Technology, 1-16.
More information here.
Tool center point control of a large-scale manipulator using absolute position feedback
Lauer, Anja Patricia Regina, Lerke, Otto, Blagojevic, Boris, Schwieger, Volker, & Sawodny, Oliver (2023). Control Engineering Practice, 131, 105388.
More information here.
Computational co-design framework for coreless wound fibre–polymer composite structures.
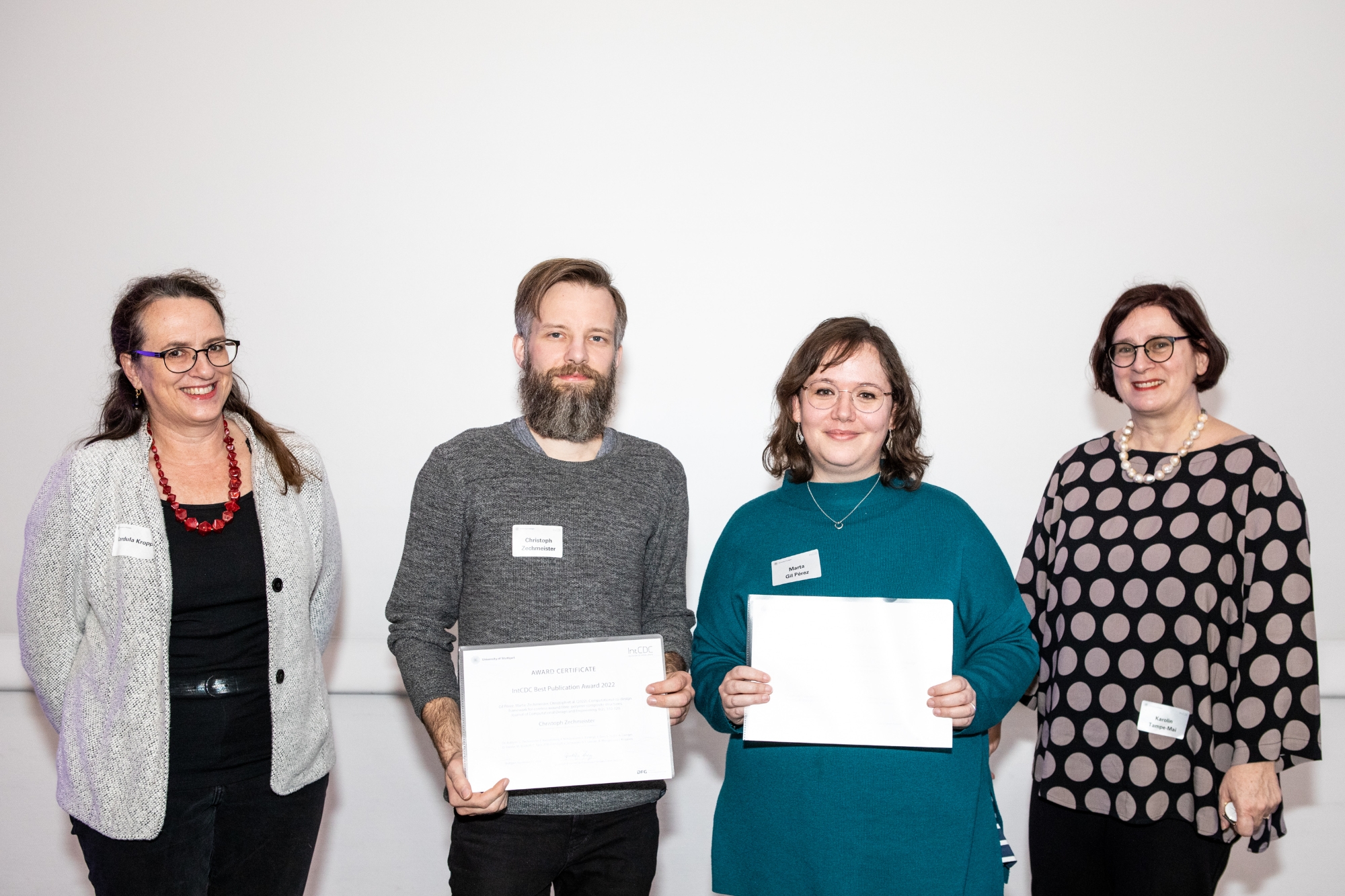
Gil Pérez, C. Zechmeister, F. Kannenberg, P. Mindermann, L. Balangé, Y. Guo, S. Hügle, A. Gienger, D. Forster, M. Bischoff, C. Tarín, P. Middendorf, V. Schwieger, G. T. Gresser, A. Menges, J. Knippers
Journal of Computational Design and Engineering, Volume 9, Issue 2, April 2022, Pages 310–329, https://doi.org/10.1093/jcde/qwab081
In coreless filament winding, resin-impregnated fibre filaments are wound around anchor points without an additional mould. The final geometry of the produced part results from the interaction of fibres in space and is initially undetermined. Therefore, the success of large-scale coreless wound fibre composite structures for architectural applications relies on the reciprocal collaboration of simulation, fabrication, quality evaluation, and data integration domains. The correlation of data from those domains enables the optimization of the design towards ideal performance and material efficiency. This paper elaborates on a computational co-design framework to enable new modes of collaboration for coreless wound fibre–polymer composite structures. It introduces the use of a shared object model acting as a central data repository that facilitates interdisciplinary data exchange and the investigation of correlations between domains. The application of the developed computational co-design framework is demonstrated in a case study in which the data are successfully mapped, linked, and analysed across the different fields of expertise. The results showcase the framework’s potential to gain a deeper understanding of large-scale coreless wound filament structures and their fabrication and geometrical implications for design optimization.
A finger-joint based edge connection for the weak direction of CLT plate
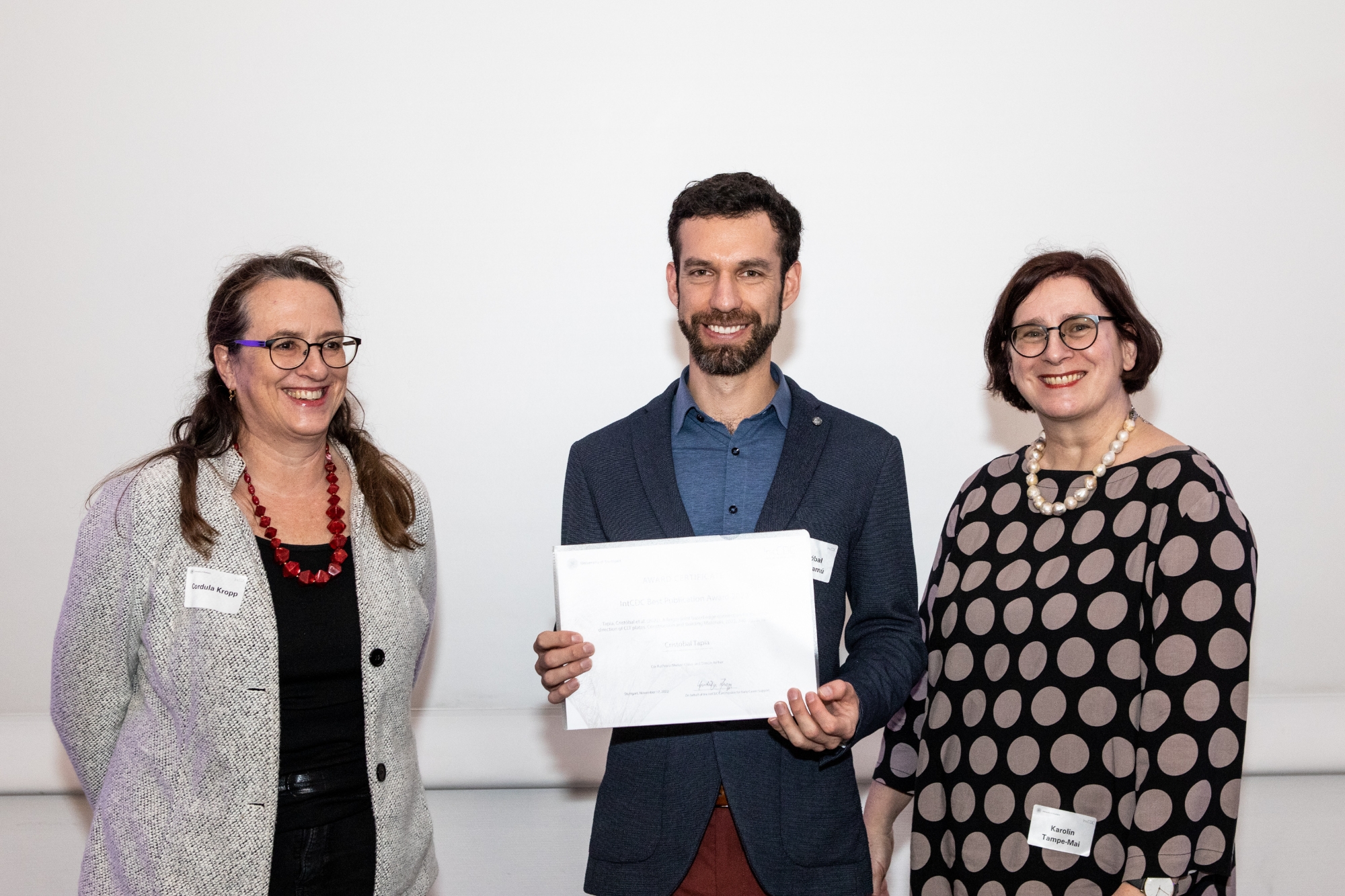
Tapia, Cristóbal; Claus, Marian; Aicher, Simon.
Construction and Building Materials, 2022, 340. Jg., S. 127645. https://doi.org/10.1016/j.conbuildmat.2022.127645
A new connection concept for joining cross-laminated timber (CLT) plates in their secondary direction is presented. The connection consists of two laminated veneer lumber (LVL) gusset plates with finger-joint-like profiles milled on one side which are glued onto the outermost layers of the CLT. It is demonstrated that the joint represents a stiff moment resistant connection, enabling the activation of the normally underutilized biaxiality of CLT plates and expanding the design freedom of architects and engineers. The concept was analyzed by means of analytical and finite element (FE) models for two geometry alternatives, differing in either a 2D or 3D tapered finger profile. The 3D tapered finger profile produced a stress reduction of around 5% in the region of stress concentration and a more even shear stress distribution on the bonded surface. Thereafter, four specimens were manufactured – two of each geometry alternative – and then tested in four- and three-point bending setups in order to assess the behavior at pure bending as well as at combined moment and shear loading, respectively. At pure bending, the studied connection delivered bending capacities of 100% of the characteristic value of the unjointed CLT material. For the case of moment and shear loading, the global capacity was determined by a bending failure in the CLT region subjected to maximum moment, while the joints remained unbroken. Measured deformations and strains during the tests validated the FE model, which can be used to further develop the connection concept, which allows for a full activation of the biaxial behavior of large-span CLT floors.
Integrative data processing for cyber-physical off-site and on-site construction promoting co-design
Carsten Ellwein, Alexander Reichle, Melanie Herschel and Alexander Verl.
Procedia CIRP, Volume 100, 2021, Pages 451-456; https://doi.org/10.1016/j.procir.2021.05.103
The term co-design describes a collaborative design process, usually across the boundaries of individual areas. A major aspect, and often an obstacle in the implementation of the co-design approach, is the establishment of a centralized data management system. In the past, the data management concept has been approached from different perspectives. Current approaches usually are oriented along the process chain and thus reflect a unidirectional flow of information. Neither the information feedback nor the reaction to adjustments in upstream model steps is supported, which makes continuous collaboration more difficult and at best reduces the co-design approach for continuous data usage. This paper addresses these weaknesses while outlining an integrative data processing concept enabling co-design between the domains of construction and industrial prefabrication.
Geometrical information generated during architectural design and construction planning is reused for the production of components, manufacturing-related design adjustments are transferred back into the domain of construction. Changes throughout the entire process are centrally recorded. To ensure independence from the software tools used and to consider their great diversity, data exchange is largely based on standards, namely industry foundation classes and the standard for the exchange of product model data. In order to counteract the sequential processing according to a waterfall model and to support the co-design approach, the industrial prefabrication toolchain, consisting of computer-aided manufacturing software and downstream postprocessors, is largely automated, so that reprocessing of a workpiece for minor geometric adjustments no longer requires any interaction of the production planner
Holistic Quality Model and Assessment: Quality as Driver for Sustainable Construction
Li Zhang, Laura Balangé, Kathrin Braun, Roberta Di Bari, Rafael Horn, Deniz Hos, Cordula Kropp, Philip Leistner and Volker Schwieger
Sustainability 2020, 12(19), 7847; https://doi.org/10.3390/su12197847
Facing rising building demands due to a fast-growing world population and significant environmental challenges at the same time, the building sector urgently requires innovation. The Cluster of Excellence Integrative Computational Design and Construction for Architecture at the University of Stuttgart tackles these challenges through a Co-Design approach for integrating computational design and engineering and robotic construction. Within this research framework, a Holistic Quality Model is developed to ensure the technical, environmental, and social quality of Co-Design processes and products. Up to now, quality models that consider and integrate all these three aspects throughout the life cycle of buildings are still missing. The article outlines the concept of holistic quality assessment based on a Holistic Quality Model for sustainable construction. A key mechanism for sustainable quality assessment in the Holistic Quality Model is the definition of control and decision points in the construction process where critical decisions are made that will affect the quality of the building throughout its entire life-cycle. Firstly, subject-specific quality concepts are defined and their interrelations are conceptualized. Subsequently, these interrelations and their effects on the overall Co-Design construction processes and products are explained using the example of the semi-robotic production of concrete slabs. Examples for control and decision points are given as well. The outline presented here serves as a basis for further advancing and concretizing the Holistic Quality Model and its applications in Co-Design for a functioning, liveable, and sustainable high-quality construction and building culture.
The team of RP18 was able to finance an inspiring workshop with the prize money.
IntCDC “BLUE SKY” PROJECT GRANT
The IntCDC “Blue Sky” Project Grant is awarded annually in recognition of a research idea that stands out in terms of its originality, its quality and the readiness to assume risk. The grant is endowed with 10.000 € enabling the grant recipient to test the feasibility of their research idea in preparation for a full dissertation or postdoctoral project.
All IntCDC early career researchers as well as advanced master’s students of the institutes involved in IntCDC are eligible to apply.
IntCDC “BLUE SKY” PROJECT GRANT | Call for application will be published in May each year
For more information about the award, application requirements, and selection process, please see the Confluence information page or contact Karolin Tampe-Mai.
Investigation on Carbon Uptake Potential of Lightweight Concrete Structures
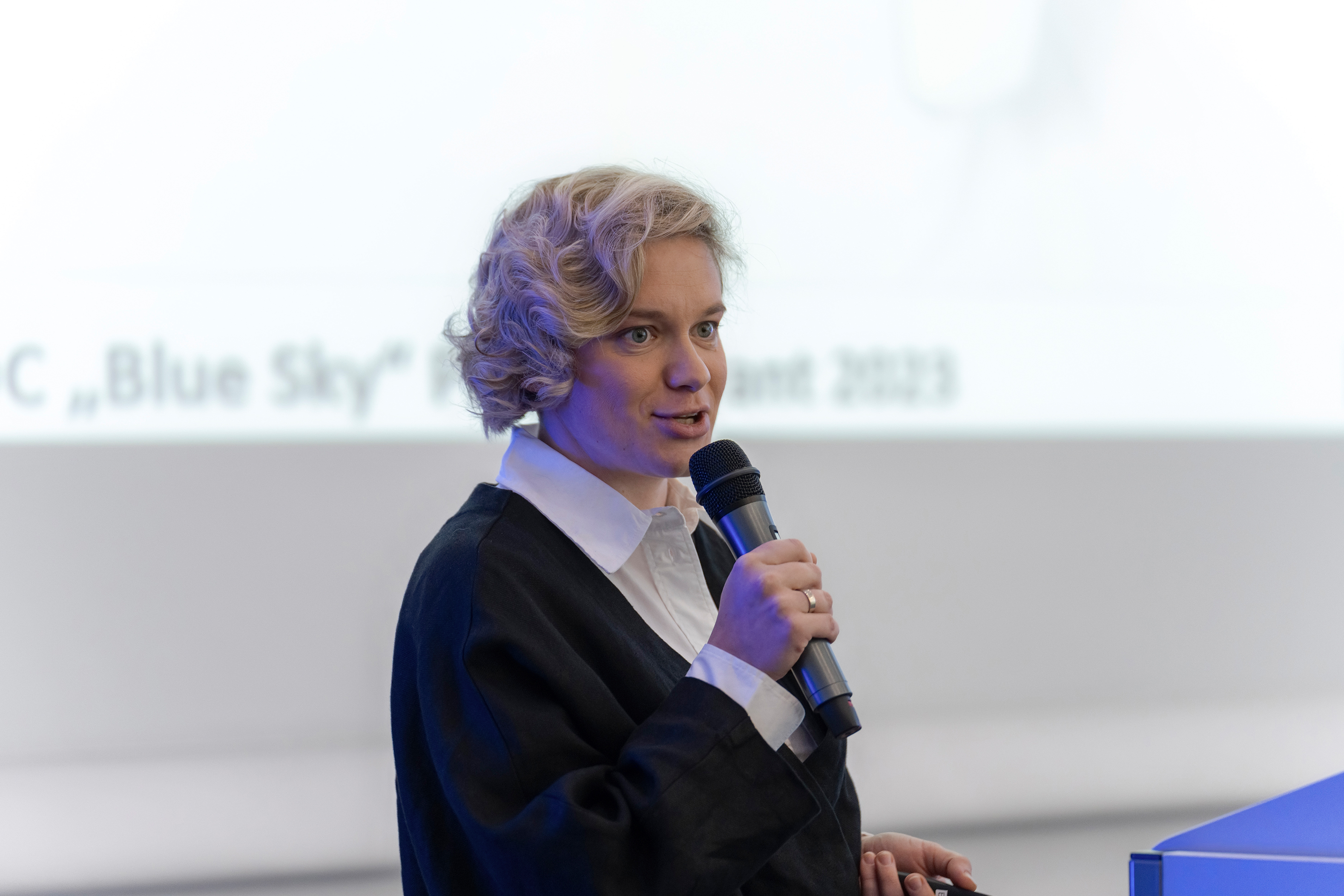
Daria Kovaleva
The project investigates the possibility of achieving carbon neutrality of lightweight concrete structures through accelerated carbonation. The focus is on finding a combination of material, production, and structural parameters to create load-bearing structures capable of being fully carbonated. It is proposed to design and produce filigree structures with a favorable surface/volume ratio using specifically modified concrete mixes, and subject them to accelerated carbonation using captured CO2. The main risk can possibly lie in the mutually exclusive optima of the above-described parameters. This is to be mitigated by weighing the established criteria and adjusting the design parameters until the most favorable solution is obtained.
Supervisor: Prof. Dr.-Ing. M.Arch. Lucio Blandini
Planning for uncertainty: human teaching and machine learning for human-robot collaboration in architectural assembly
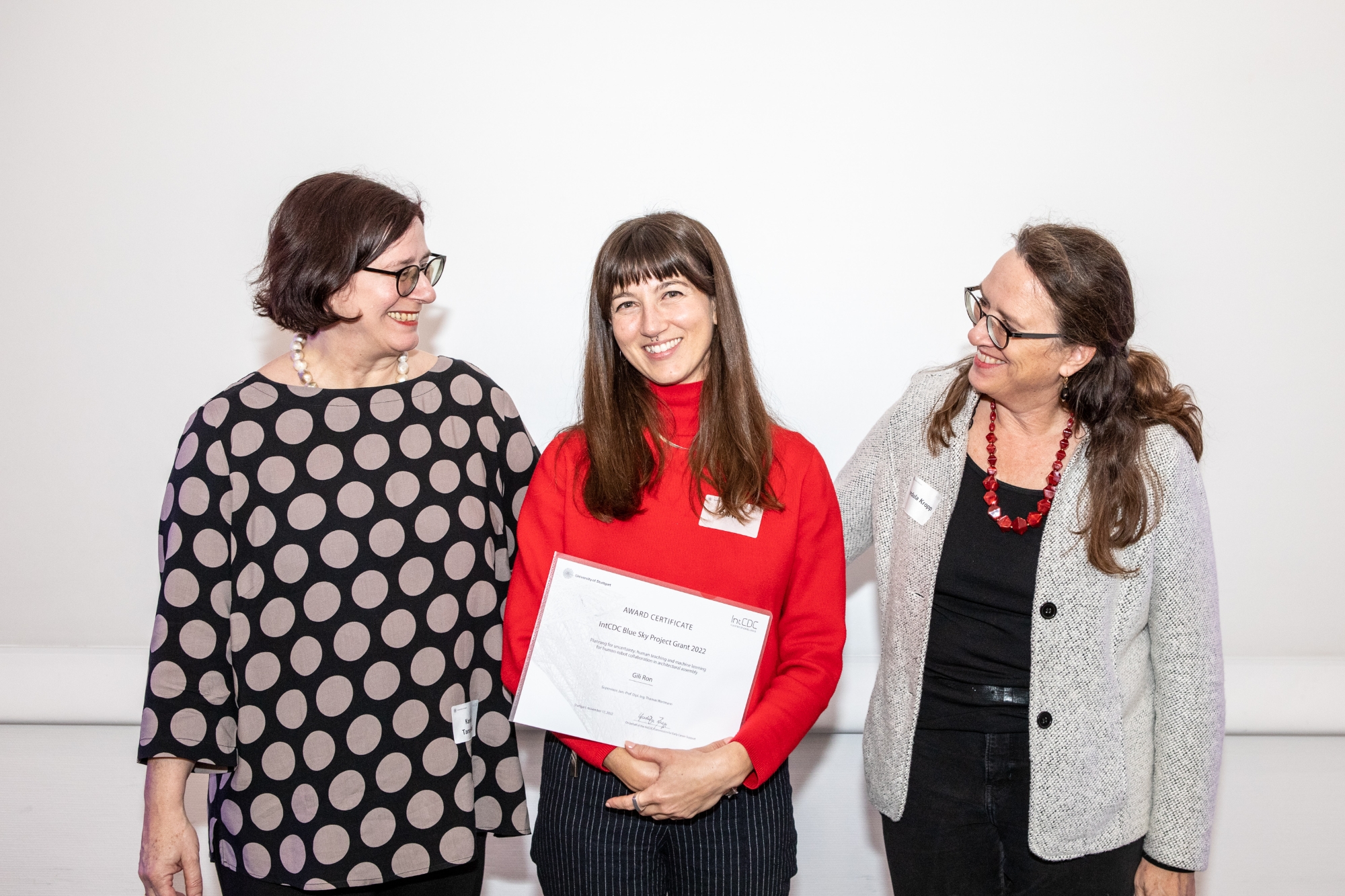
Gili Ron
The project investigates possibilities of agile responses to uncertainties in construction, developing novel Human-Robot Collaboration (HRC) methods, evaluated with a demonstrator. A team of a skilled human and an Artificial Intelligence (AI) trained UR10 Collaborative Robot (CoBot) assemble a wooden structure of an architectural scale, while responding to real-life scenarios: error, rework and skill shortage. To overcome the challenges of speedy and accurate assembly, deep reinforcement learning with novel reward functions (DL, RL) combined with physical feedback from the human agent are proposed. This small-scale demonstrator for HRC aims for Co-Design, reduced fabrication errors and material waste and foster human-robot kinship.
Supervisor: Jun.-Prof. Dipl.-Ing. Thomas Wortmann
Automated preforming of natural-fibre textiles for biocomposite profiles and lightweight structures
Piotr Baszynski
The project investigates possibilities of erecting structures from free-formed biocomposite profiles, fabricated in a fully additive process based on Automated Preforming (AP) of natural fibre textiles. AP allows for noticeable time and energy savings, at the same time offering profile customization possibilities such curvature or transition of the profile section. Consequently, free-formed biocomposite profiles can be fabricated in a fully additive process, which makes them a potential alternative to timber elements in structures that use free-formed timber beams. As the technology has not been used in construction industry yet, developing a proposal of a structural system based on such profiles and fabricating profiles samples for a small demonstrator are the key interests of this proposal.
Supervisor: Jun.-Prof. Dr.-Ing. M.Eng. Arch. Hanaa Dahy
IntCDC MASTER’S THESIS AWARDS
(up to 2022 Master’s Thesis Grants)
The IntCDC Master’s Thesis Awards are part of a bundle of measures designed to promote early career researchers within the Cluster of Excellence IntCDC. The Awards encourage excellent master’s students to realize a first step towards a prospective academic career by recognizing excellent master’s thesis research.
We award up to two Master’s Thesis Awards per year. Each award is endowed with 500€ price money, to be used at the winner’s discretion.
All master’s students, who completed their master’s thesis at one of the institutes participating in IntCDC since the last call was published, are eligible for the award. Candidates have to be nominated by their thesis advisors; self-nomination is not possible.
IntCDC Master’s Thesis Award 2023 | Call for application will be published in July each year
For more information about the award, application requirements, and selection process, please see the Confluence information page or contact Karolin Tampe-Mai.
Learning and Generating Spatial Concepts of Modernist Architecture via Graph Machine Learning
Erik Bauscher
Supervisor: Prof. Thomas Wortmann & Prof. Stephan Trüby
Advisors: Anni Dai & Diellza Elshani
With the world of architecture starting to explore the potential of generative AI, this project showcases a novel approach: generating three-dimensional spatial configurations of architectural elements by sampling the latent space of a graph variational autoencoder. Conventional architectural design works with two-dimensional plans and sections as well as physical three-dimensional models, which all contain compressed and partial information of a complete building design. While this conventional approach works well in an environment where the human architect can mentally unroll this compressed information, in the world of computers this step of compressing is redundant (Carpo, 2017) and rather unhelpful for neural networks to understand complex content. Using graphs as inputs to a graph neural network reduces the information loss from the original building compared to most other research done in the field of generative architecture, which uses image-based generation. This reduced information loss is due to the fact that graphs do not only represent information about elements (nodes, pixels, etc.) but also the relationships between nodes (Hamilton, 2020). This representation of relationships seems especially helpful in architecture, where space is defined by an assemblage of physical elements which are connected (e.g., walls that are touching floors). We construct our graph-based generative model in four steps: (1) Creating a dataset: Since most architectural datasets are made of two-dimensional images, we create our own 3D dataset consisting of four 3D models of well-known modernist buildings. We augment this data set by generating 500 parametric variants of each 3D model. Although this method can be applied to any architectural style, we chose the modernist style due to its simplicity of elements and their connections (orthogonality, rectangularity, etc.). (2) Converting 3D buildings into graphs: All surfaces (floors, walls, windows, etc.) are nodes in a graph, which are connected via an edge when touching. The details of this conversion process play a crucial role in the generated geometry and can be considered one of the main design choices of the method. (3) Training and tuning a graph variational autoencoder: While the encoder architecture is a common GNN, the decoder needs to reconstruct the geometry from a low-dimensional embedding. Accordingly, its design is decisive for the resulting geometry. (4) Interpreting the output and the method: While the designer of the tool has a large degree of control over the outcome of the generation process, the method generates valuable, logical and original geometries that represent the architectural style chosen in the training data. These geometries are far more coherent than those from an image-based generation process and demonstrate the importance of graph-based 3D geometry generation of architecture via GNNs. The method introduces a novel conversion process from architecture to graph and an adapted decoder architecture, which make generative machine learning more applicable and relevant to real-world scenarios in building design.
Development and Evaluation of an Algorithm for Line Segmentation from Point Clouds for Fiber Composite Systems
Ronja Miehling
Supervisor: Prof. Dr.-lng. habil. Dr. h.c. Volker Schwieger
Advisor: Laura Balange
Determining the geometry of structural components is an essential part of any construction process, as deviations can lead to a change in the structural design under certain conditions. In this work, building objects made of fiber composite systems are considered. In order to determine the very complex geometries of these objects, the components are scanned by a laser scanner (Figure 1 ). An algorithm is designed for the resulting point clouds, which detects (segments) the individual fiber lines as weil as their intersection points. For the line segmentation, different methodologies of image and point cloud processing are used. The methods investigated include iterative Hough transform, orthogonal least squares adjustment, and RANSAC. For the next segmentation step for the point clouds, voxels and k-means clustering are used (Figure 2). The results of the algorithm are the coordinates of the intersection points (Figure 1, right), the parameters of the segmented lines as weil as the points of the entire point cloud belonging to the line (Figure 3). Since an evaluation of the results is difficult due to missing ground truth data, additional point clouds were simu.lated to know ground truth. In general, the results show that lines and their intersections are correctly detected to a high degree (Figure 4). However, challenging cases e.g., low point densi_ty led to the fact that fibers cannot be recognized. In addition, duplications of lines or intersections can still occur in these challenging cases.
Short Video
Embraced Wood: Building with Unprocessed Reclaimed Timber
Pelin Asa, Christian Steixner, and Christelle El Feghali
Supervisor: Prof. Dipl. AA (Hons.) Achim Menges
Advisors: Hans-Jakob Wagner, and Yasaman Tahouni
With the growing demand for timber as a building material, Embraced Wood expands the availability of wood in construction by establishing a computational and robotic workflow to create beams from unprocessed reclaimed timber. In this workflow, reclaimed timber pieces of unknown quality are sourced from demolished buildings. Each sourced piece goes through non-destructive regrading and is digitally inventoried. A digital workflow optimally places the reclaimed pieces based on respective strength grade, geometry and the design scenario. Once a suitable combination is generated, the beam is materialized. Clay is used in the composite beam to overcome surface irregularities, add friction, provide fire proofing, offer toxic substance encapsulation, and protect against hazardous nails left in-place. Natural jute fiber wraps the lamella together using a custom wrapping end-effector using design specific reinforcing patterns. 1:1 prototypes and structural testing conducted on samples prove design specific span and loading performance. Combining digital and robotic fabrication tools with an outlook for connection to other building assemblies and industrial scale automation, this research presents solutions for simplifying and expanding the reuse practices while offering design freedom. Embraced Wood offers a lower energy carbon-conscious design and fabrication process that is competitive to that of other timber systems and is suitable for building extensions as well as new multi-story timber construction. Considering reuse from the onset of design, the beam can be unwrapped to retrieve all materials separately for continuous use.
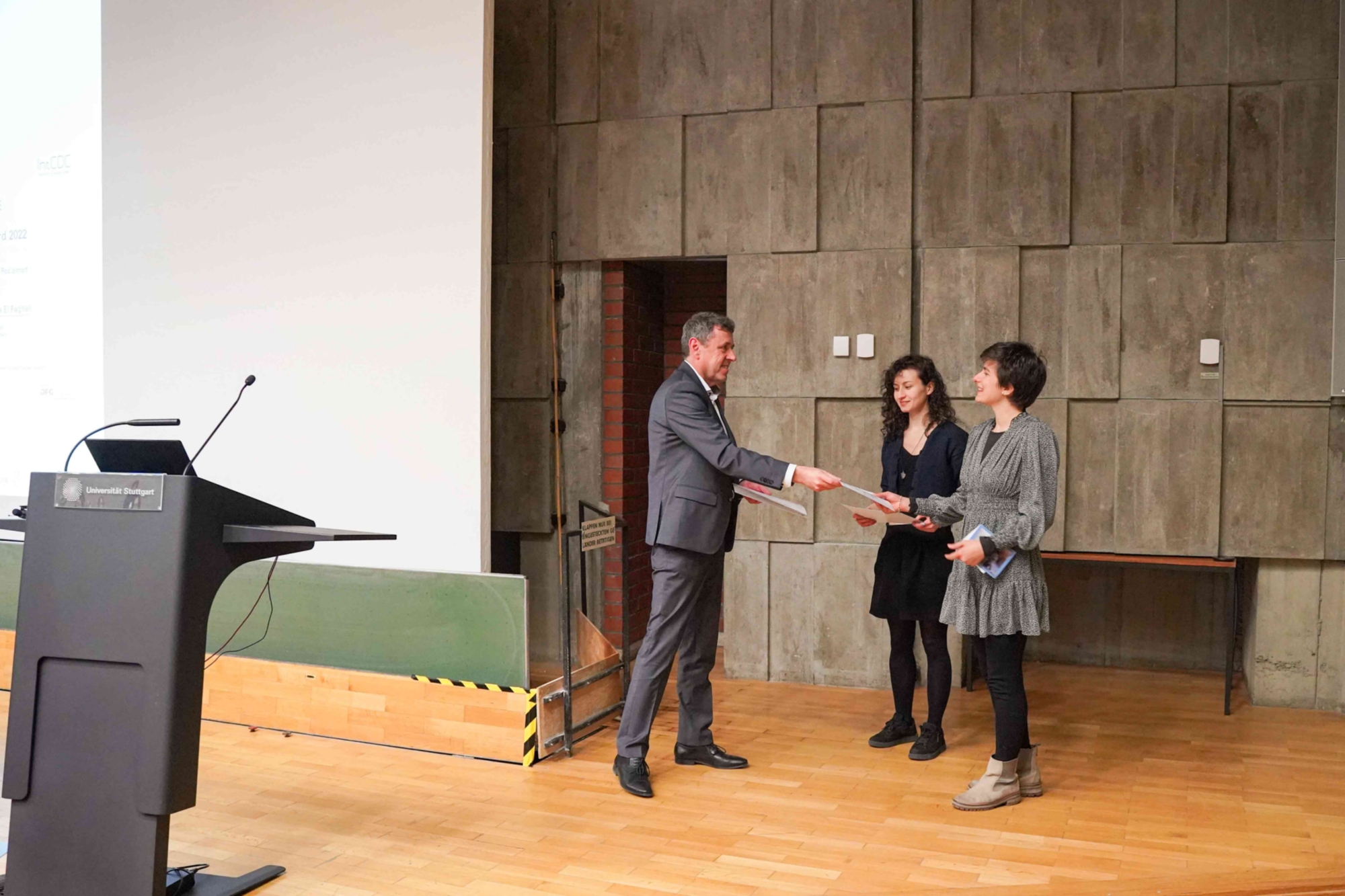
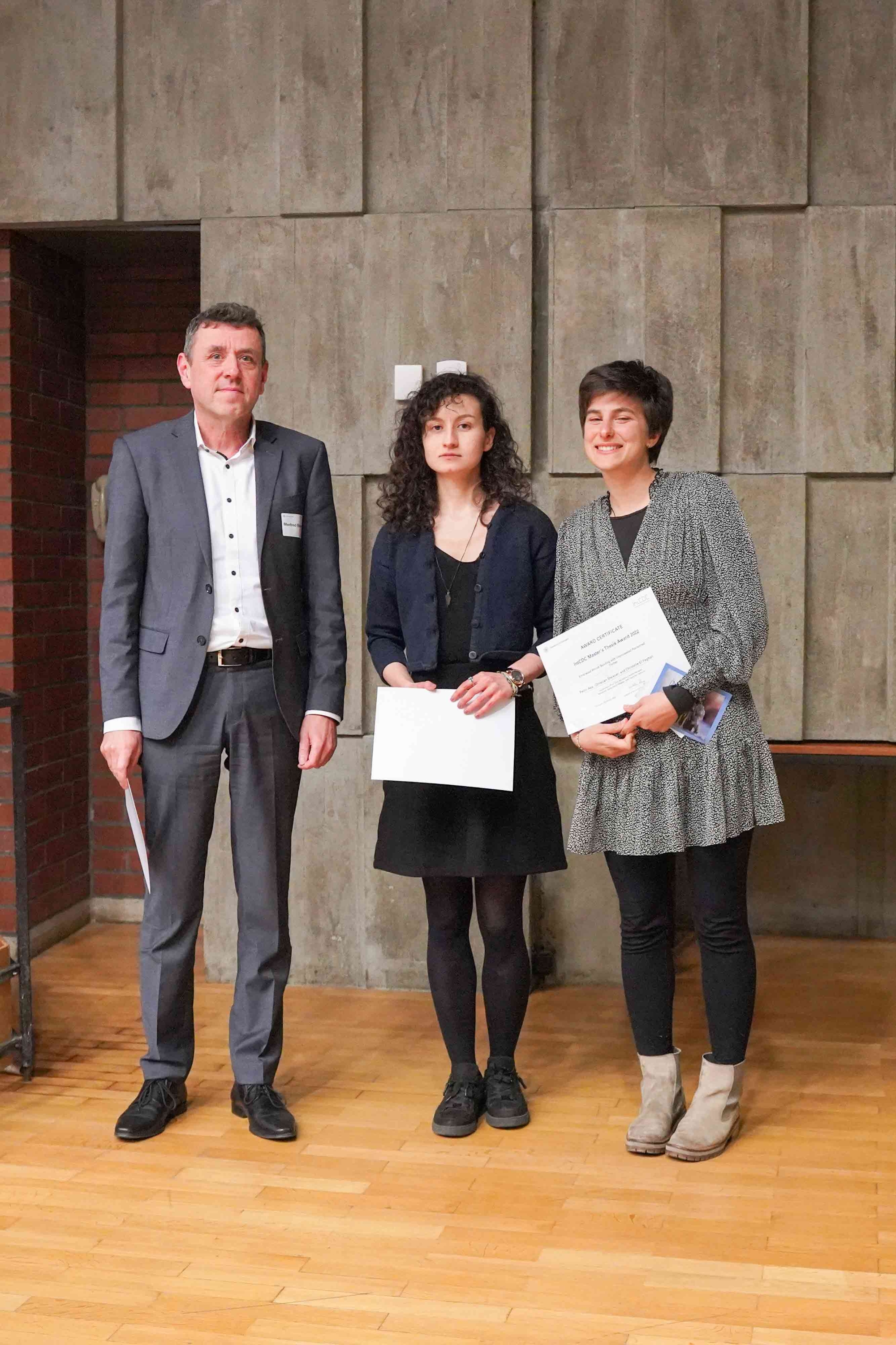
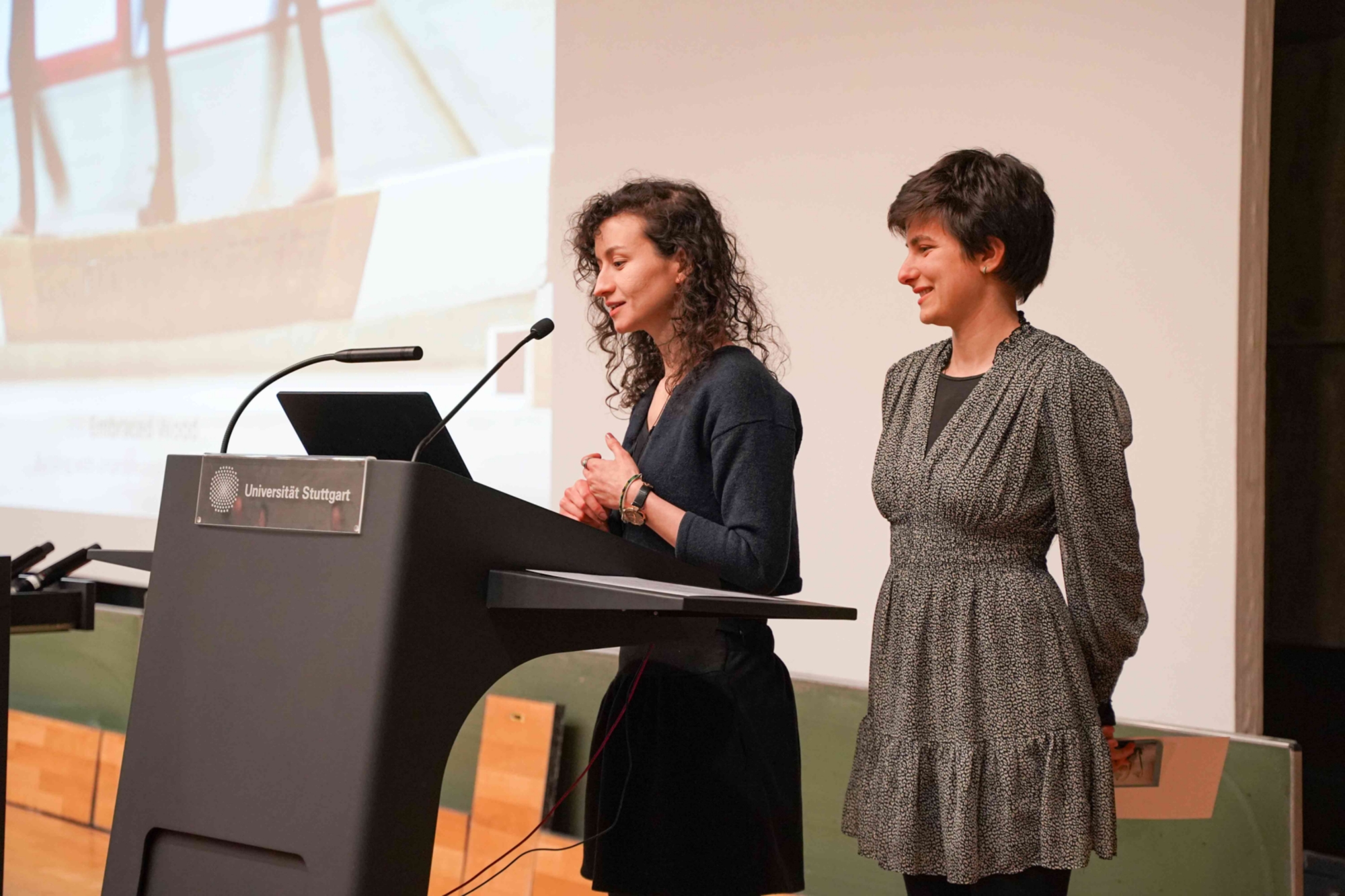
Photos: Julia Mederus. IntCDC Master’s Thesis Award winners Pelin Asa, Christelle El Feghali and Christian Steixner (online from USA)
Auf dem (Holz-) Weg in die gebaute Zukunft? Sozio-technische Zukunftsvisionen für das Bauen mit Holz im Deutsch-Französischen Vergleich
English title: On the (Wooden) Path into the Built Future? A German-French Comparative Analysis of Sociotechnical Imaginaries for the Future of Timber Construction
Hanna Sophie Mast
Supervisor: Prof. Dr. Cordula Kropp
Advisor: Yana Boeva
The construction industry is one of the biggest sources of greenhouse gas emissions. In view of resource scarcity, climate change, and rapid global population growth, the industry faces the urgent challenge of a sustainable transition. The renaissance of timber as a renewable, carbon-neutral construction material could pave the way for more sustainable modes of building. Taking France and Germany as examples, and based on a sociological discourse analysis, this thesis reveals four different and conflicting sociotechnical imaginaries of the future built environment. The four imaginaries show specific characteristics depending on the respective national, political, and cultural contexts. Moreover, they include partially incompatible objectives and compete for discursive hegemony, and thus implementation. Scrutinizing the four competing visions and their approach to conflicts and scarcities raises profound questions about their political, technological, ecological, and social implications.
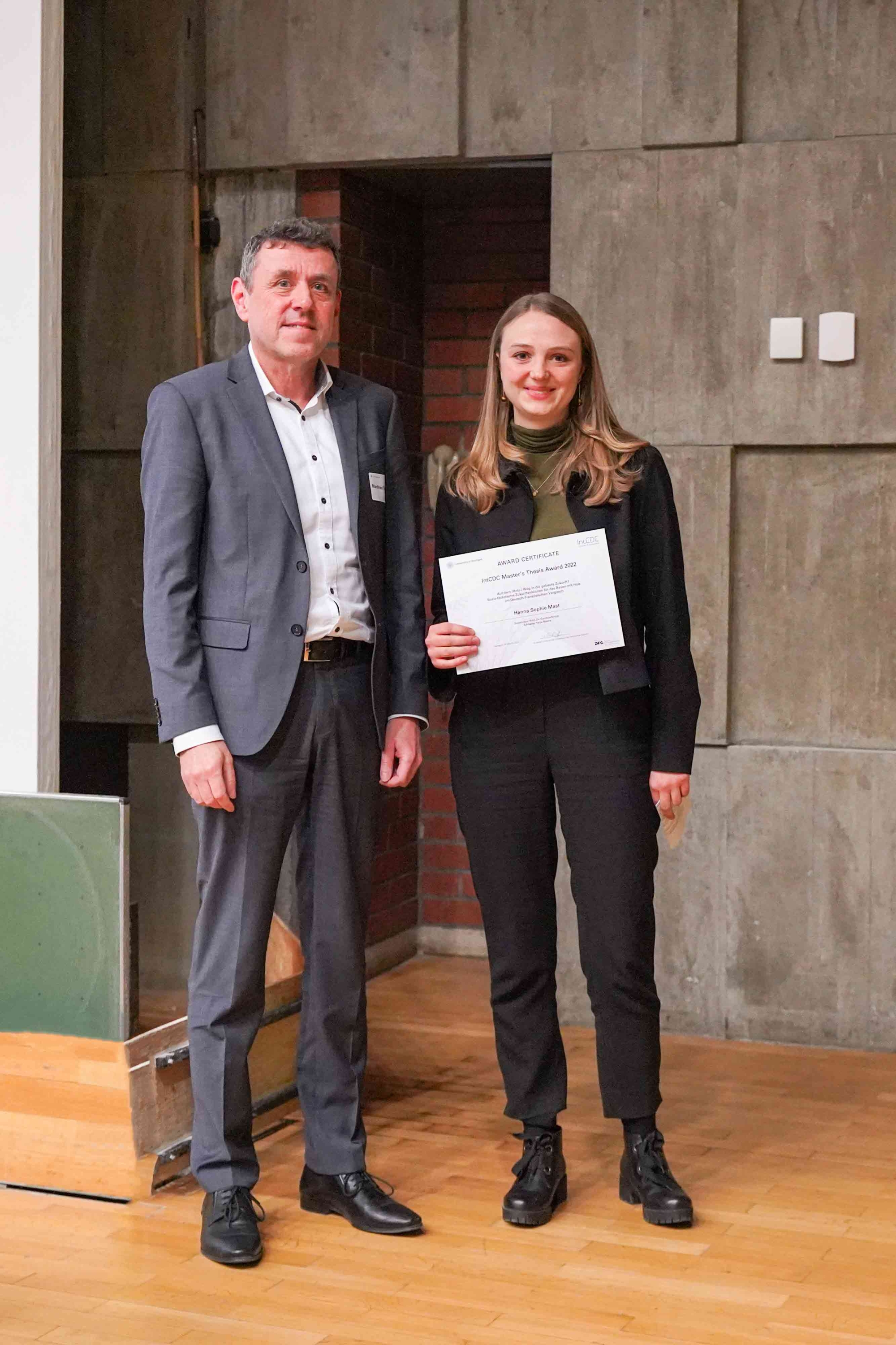
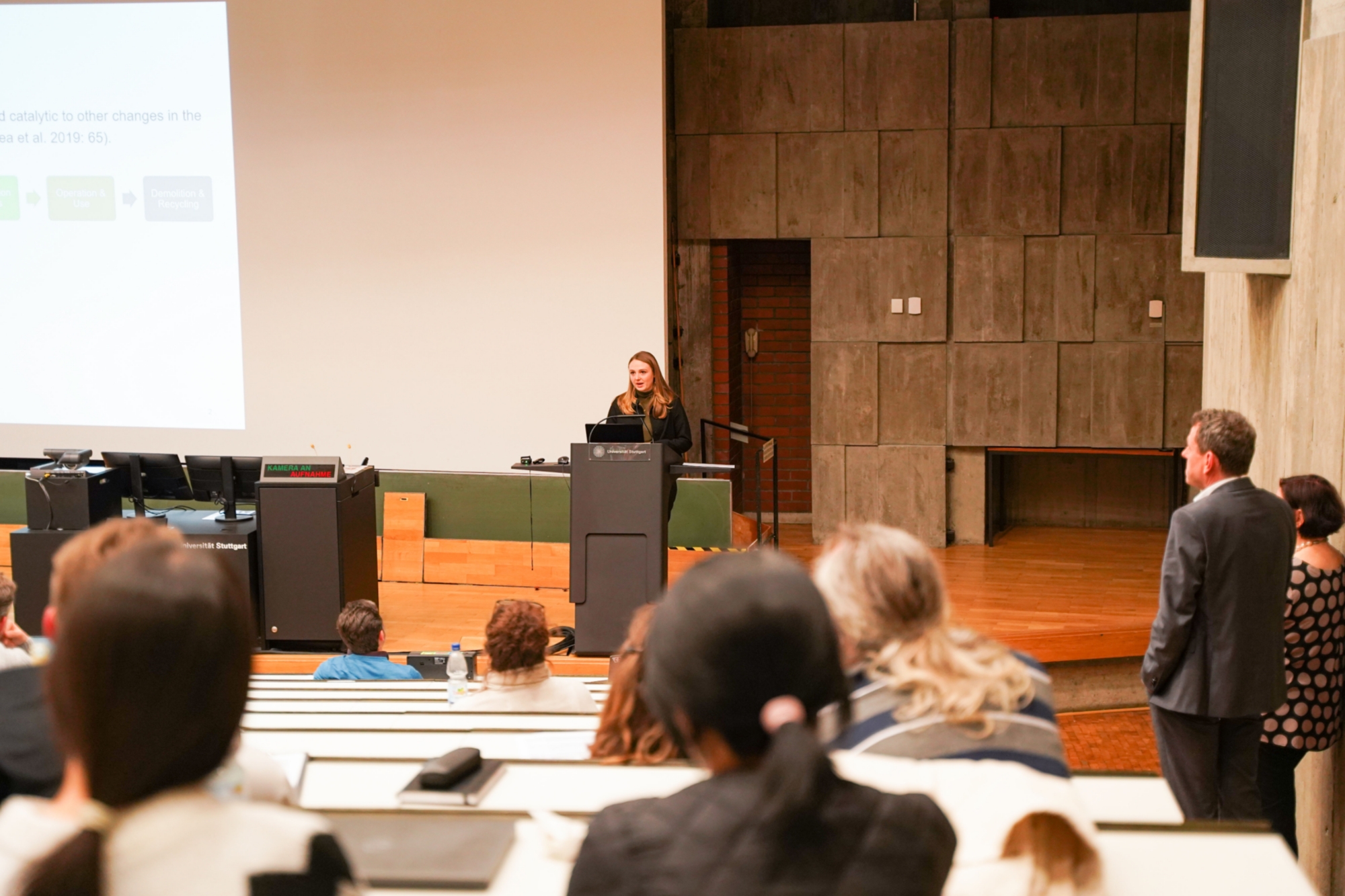
Photos: Julia Mederus. IntCDC Master’s Thesis Award winner Hanna Sophie Mast
Building Across Scales: A Heterogeneous Robotic System for In-Situ Timber Fabrication
Daniel Locatelli and Nils Opgenorth
Supervisor: Achim Menges, Jan Knippers
Tutors: Hans Jakob Wagner, Samuel Leder
The research proposes a heterogeneous multi-scalar robotic construction system to further automate on-site timber construction. Specifically, it presents the next step in the automation of on-site gluing through the introduction of a custom robotic clamping device for the on-site pressuring of timber elements. Therefore, at the core of the research, lies the development of the custom device as part of a larger robotic construction team including an industrial robot and crane in co-design with the material and building system.
Distributed Fabrication for Fibrous Networks
August Lehrecke, Cody Tucker and Xiliu Yang
Supervisor: Achim Menges, Jan Knippers
Tutors: Rebeca Duque Estrada, Mathias Maierhofer
The research expands the design and fabrication space of fibre structures, through a multi-agent system inspired by bobbin lace making. It proposes a novel material system based on spatial fibre interactions, facilitating the creation of multiple topologies within a single structure. Through cyber-physical coordination, mobile robots and bobbins fabricate using a parallel, continuous logic while maintaining high material programmability. State of the art manufacturing for filament structures are constrained by machine size, rigid frames, and logic of discrete assembly, limiting the variety and adaptability of fibre systems in architecture. This research proposes a flexible process that can achieve hybrid fibre topologies, thereby creating novel architectural qualities. The interlocking fibre interactions allow the structure to retain its topology in a collapsed state, and therefore can be flat-packed for transport and post-tensioned on site. This open-ended system creates new design and fabrication possibilities for fibre systems in architecture, enabling greater scalability and complexity.
Joint Effort: Robot team enabled carbon fibre joining strategies for lightweight wood construction
Simon Lut, Lasath Siriwardena und Tim Stark
Supervisors: Achim Menges, Jan Knippers
Tutors: Hans Jakob Wagner, Simon Bechert, Mathias Maierhofer
Collective robotic construction is a contemporary research field in which multi-robot systems modify their shared environments to materialize structures. Current research is primarily focussed on the positioning of elements and tends to disregard connection strategies, limiting scalability and structural viability of autonomously built structures. This study demonstrates methods by which a heterogeneous team of robots connects discrete timber elements by winding carbon fibre through pre-routed grooves to establish a structurally performant joint. In contrast to current human-centric steel fasteners, CFRPs are flexible, compact and can be easily integrated into mobile robots, enabling the exploration of novel robot-orientated connection typologies. By regarding the timber as an integral part of the robotic system, assembly information is pre-programmed into the material, including instructions for navigation, localization and construction. This substantially reduces robot complexity, weight, size, cost and allows for decentralized control of the connection agents. Through cooperation between different robotic and material species, a fully autonomous assembly choreography can be performed, leveraging the task-specific capabilities of each agent in the team. This building framework demonstrates the utility of heterogeneous robot teams in facilitating novel construction methods that could eventually mount a challenge to the reliance on existing humancentric connection strategies in timber assemblies.
Working with Uncertainties: An adaptive fabrication system for bamboo structures utilizing computer vision
Yue Qi und Ruqing Zhong
Supervisors: Achim Menges, Alexander Verl
Tutors: Hans Jakob Wagner, Yasaman Tahouni, Benjamin Kaiser
The group investigates an adaptive fabrication system that is able to work with cumulative deviations. During fabrication, the deviation can be caused by material- and fabrication-related uncertainties. All these factors exist in the bamboo constructions significantly, which limits the application of this high performance and sustainable material. To address the challenge, the proposed method leverages vision-based feedback to update future fabrication instructions and provide guidance for manual assembly, thereby compensating for the error in every iteration of the building process. This workflow effectively improves the accuracy of manually fabricated structure with natural imperfect material, allowing it to predictably interface with prefabricated building components.

Karolin Tampe-Mai
Dipl.-Ing.Graduate School & Early Career


